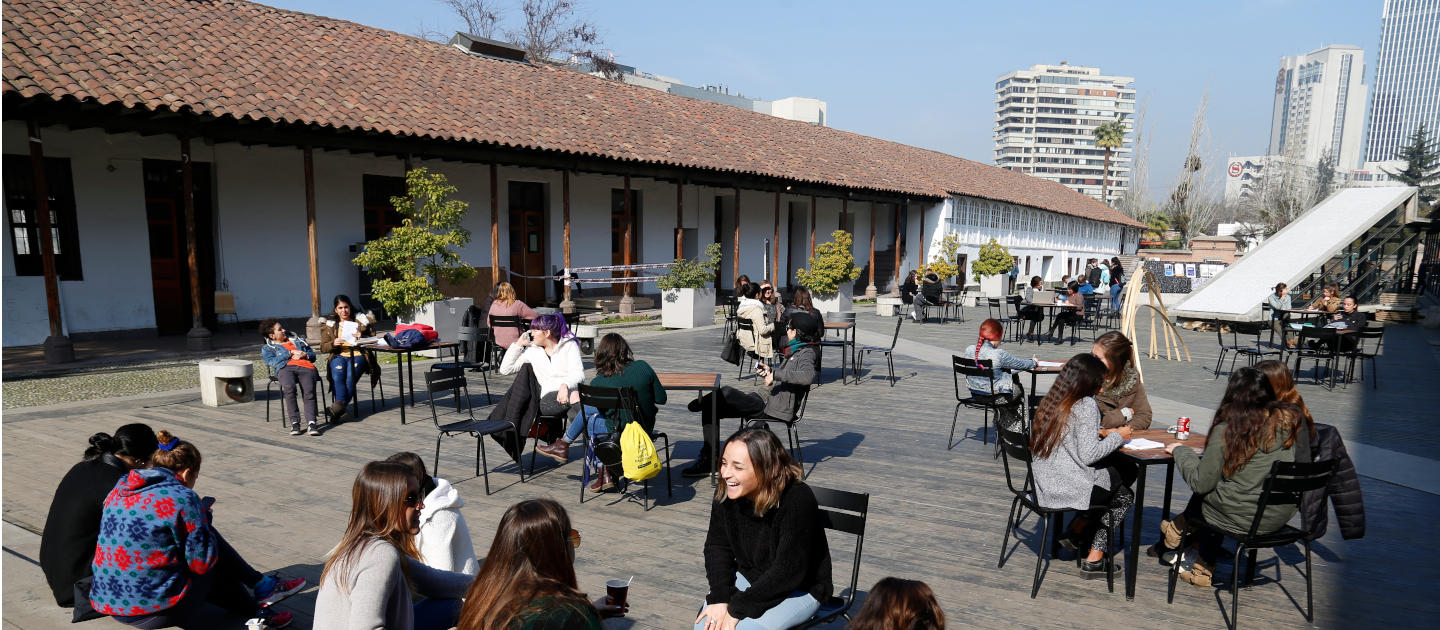
Lo Contador
This old hacienda from the 18th century has been the seat of the College of Architecture, Design and Urban Studies since 1958. Its main house is a National Heritage Monument and a Santiago architectural landmark.Study at Lo Contador
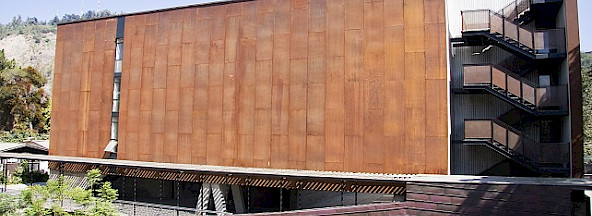
This faculty consists of the School of Architecture, the School of Design, and the Institute of Urban Studies, which offer a variety of postgraduate studies, certification programs and other courses.
Campus Images
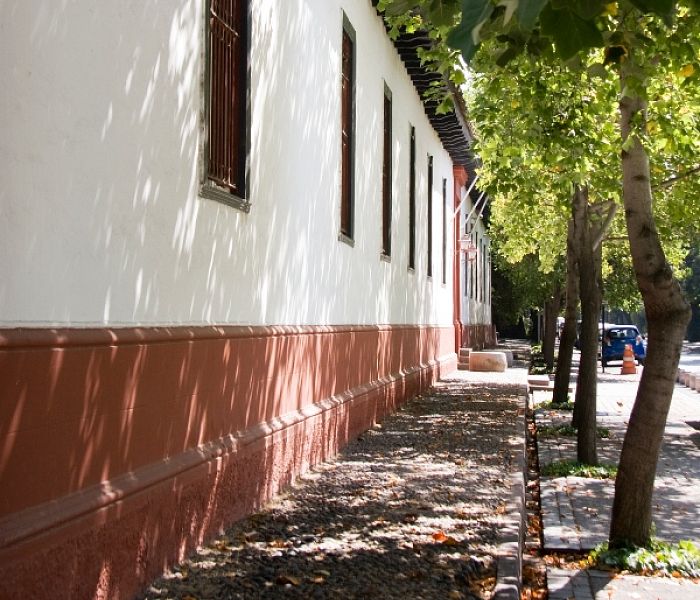
Old colonial house
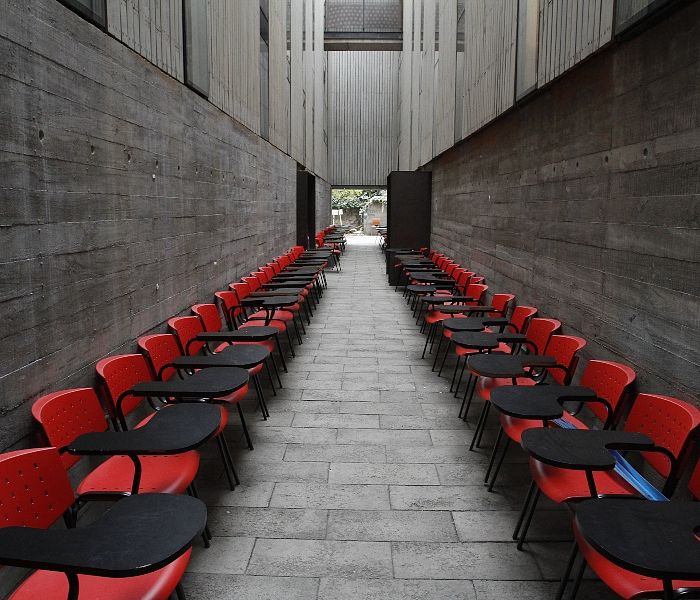
Hallways
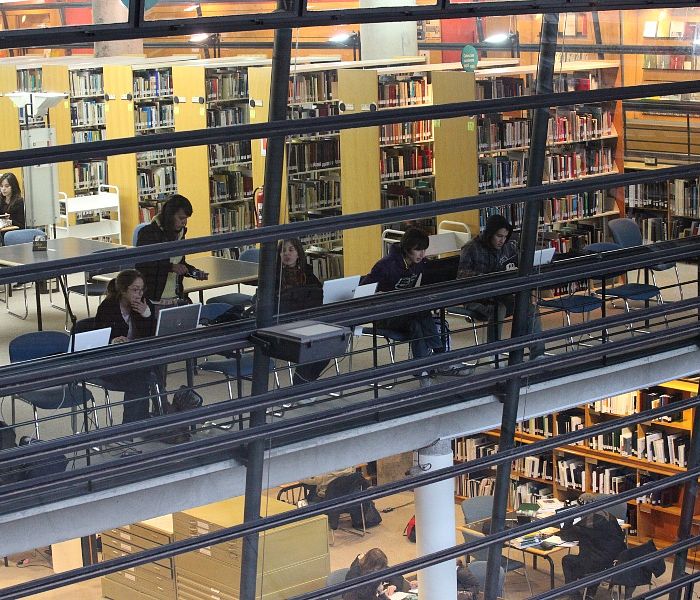
Library
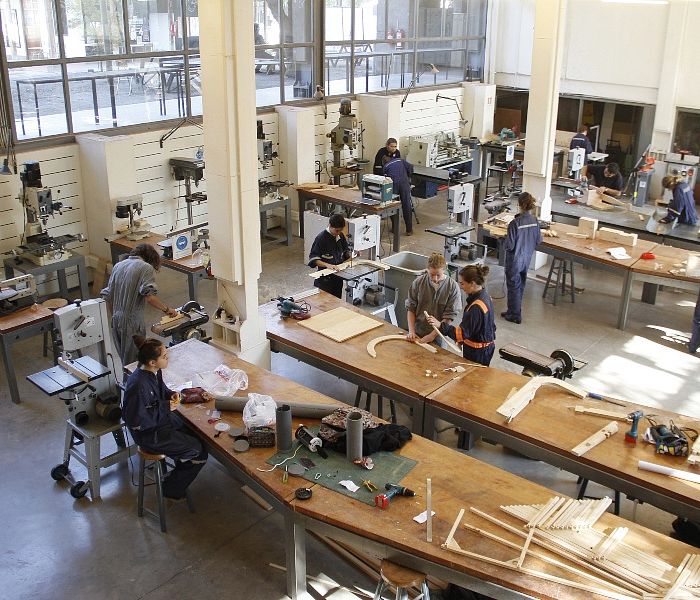
Workshops
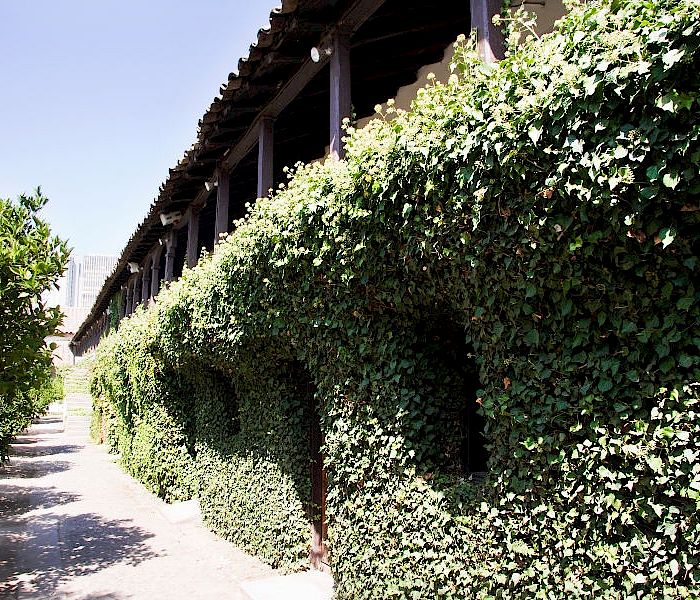
Orange Courtyard
History of Lo Contador
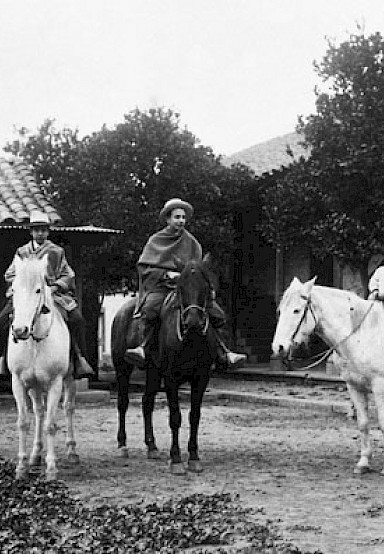
The history of this campus dates back to the 18th century, when Francisco Antonio Avaria bought a series of small properties between Cerro San Cristóbal and the Mapocho River for his orphan niece Mercedes Contador. This is how the Lo Contador estate was born.
During this period, a colonial house was built from adobe and native woods. It stands to this day as a valuable symbol of Santiago’s rural architecture. Since 1974 it has been protected as a historical heritage site by the Council of National Monuments.
During the 19th century, the house was expanded to make room for spiritual practices. Later, during the War of the Pacific, the house was used as a hospital for convalescent patients.
Toward the middle of the 20th century, amid the urbanization of the Pedro de Valdivia Norte neighborhood, lots were sold from the estate. In 1958, at the request of the dean of the College of Architecture, Sergio Larraín, the University bought the property and built a new campus there.
The house has not undergone any changes and preserves its original character, while being surrounded by newer buildings. The campus is a place where historical and contemporary architecture co-exist in harmony.
For more than 40 years, the campus has housed the College of Architecture, Design and Urban Studies, witnessing the training of some of the country’s most relevant architects, designers and artists.
Touring the campus, as students, teachers and visitors do on a daily basis, allows you to enjoy a space where old meets new, creating a radically respectful approach to architecture.